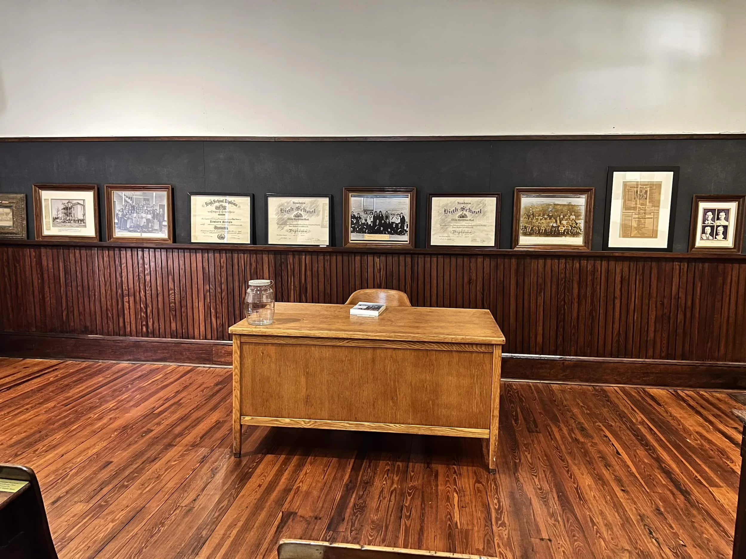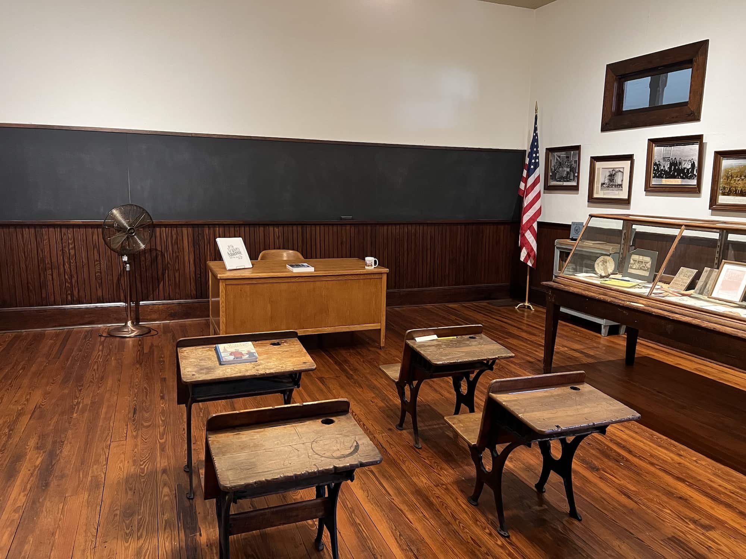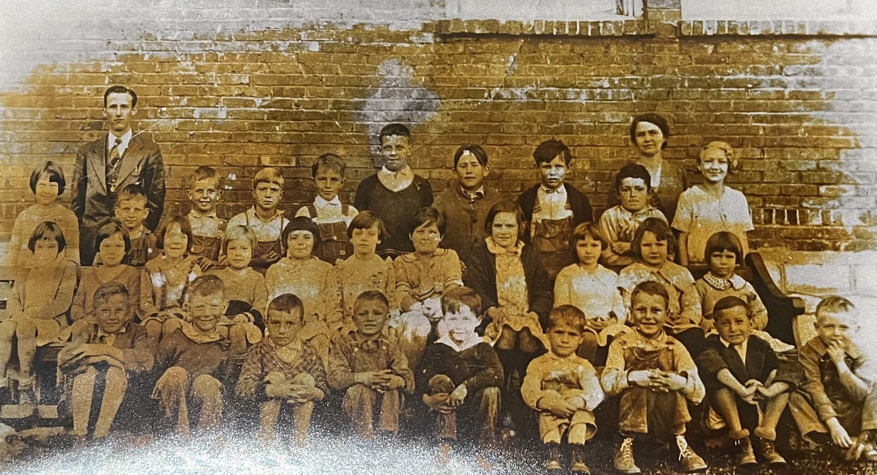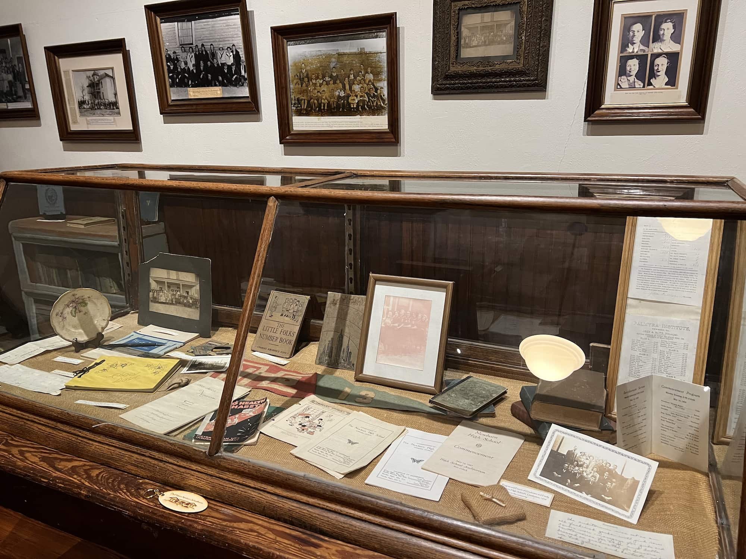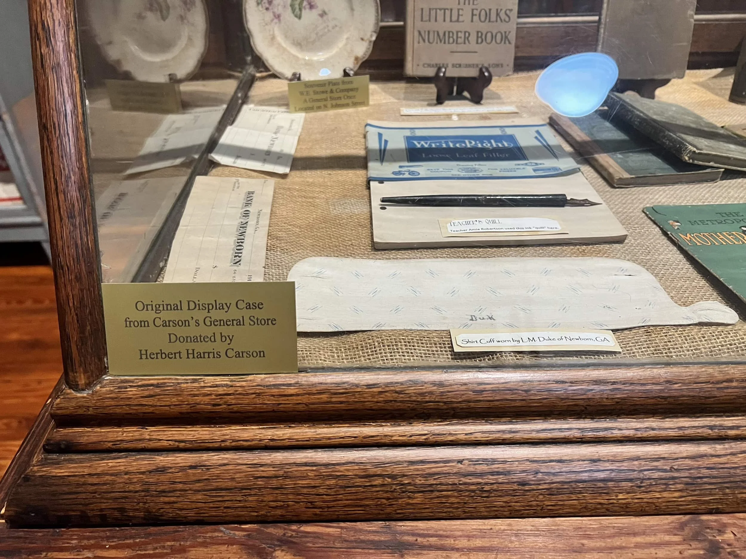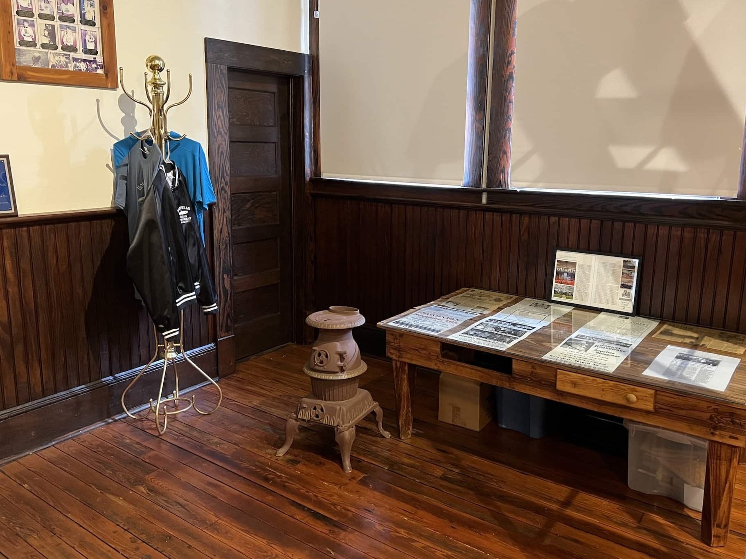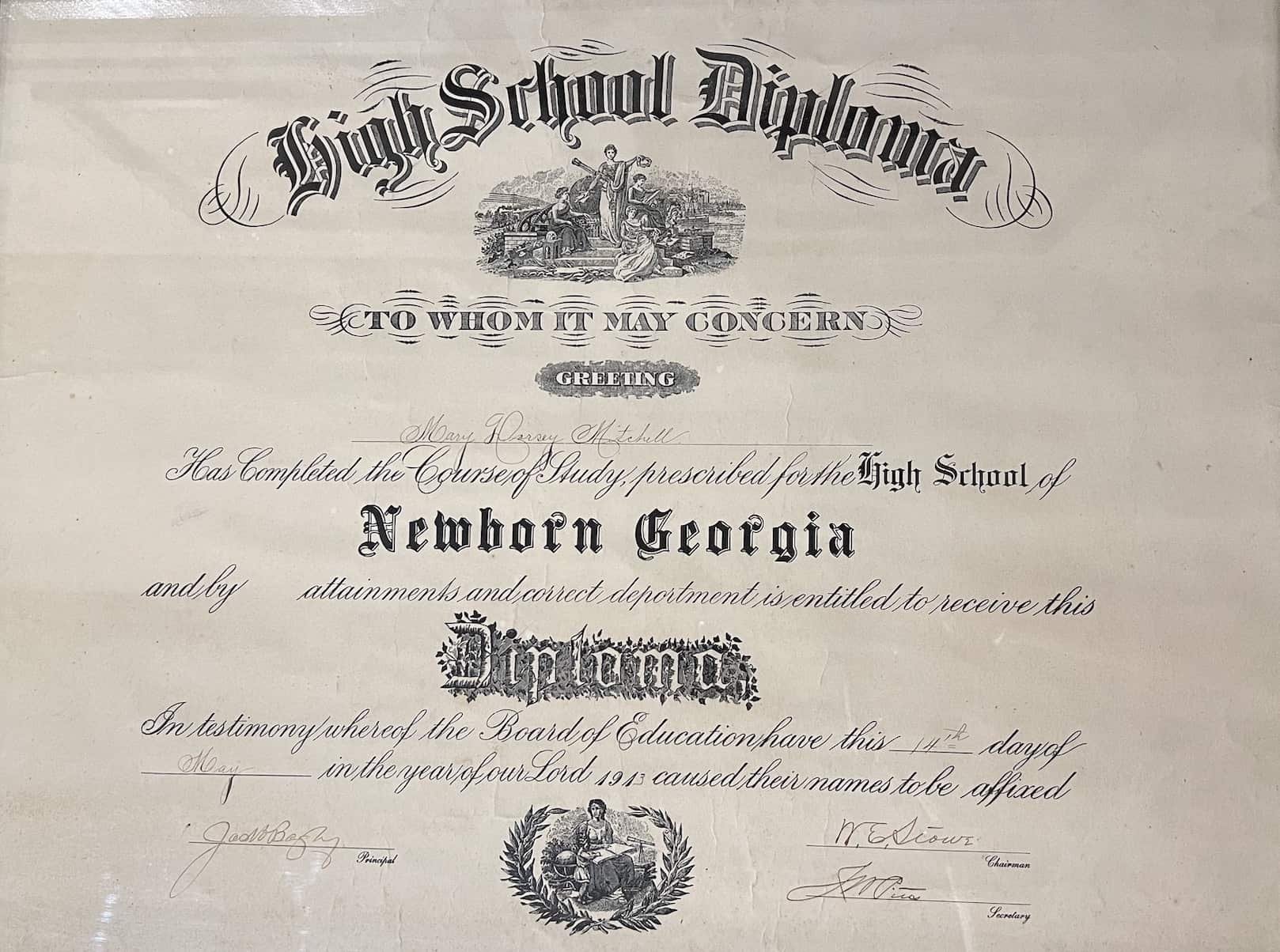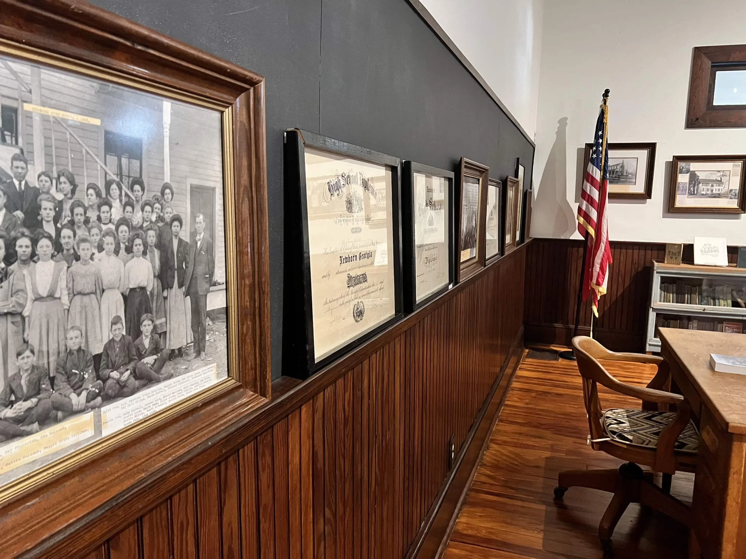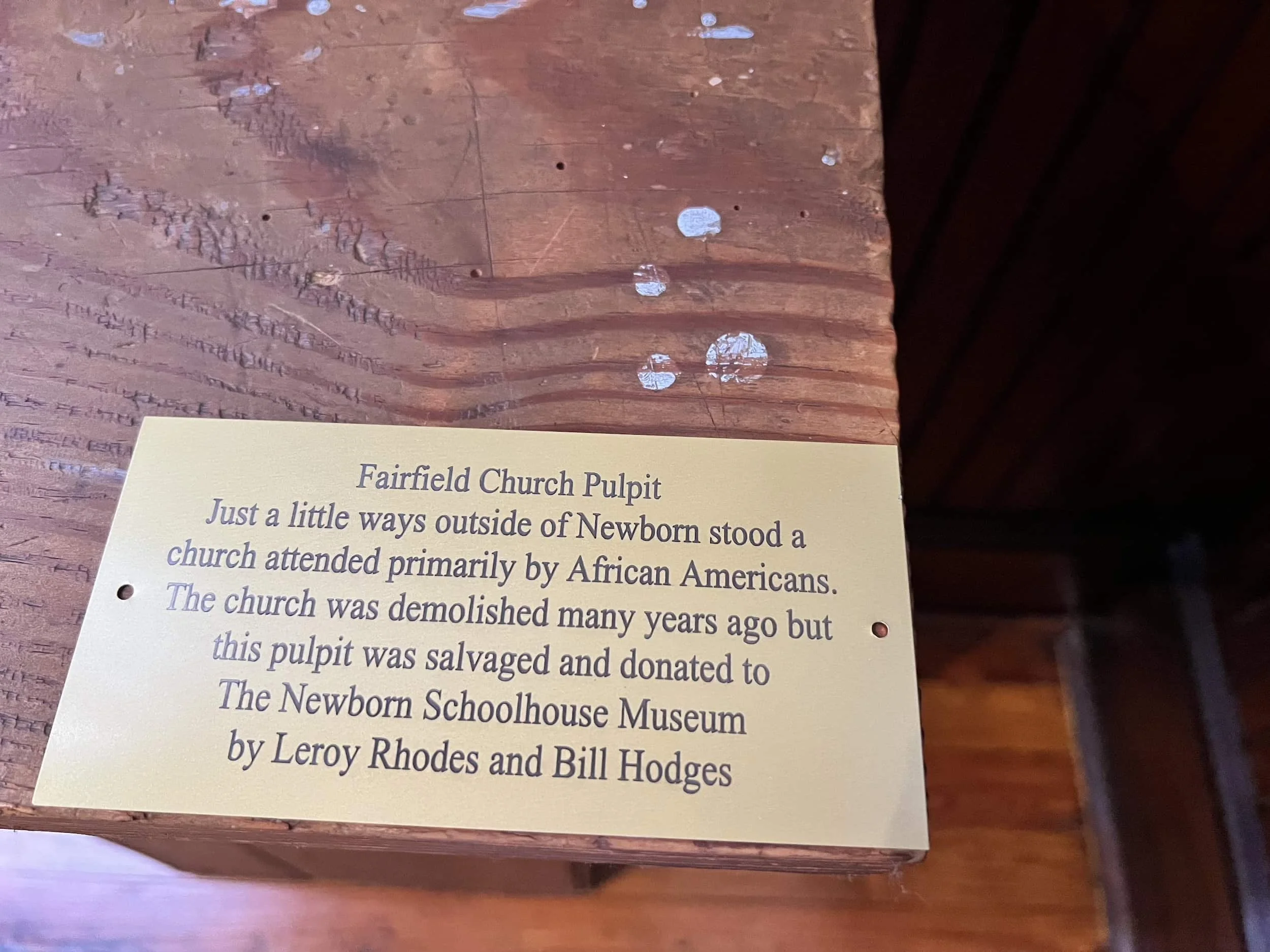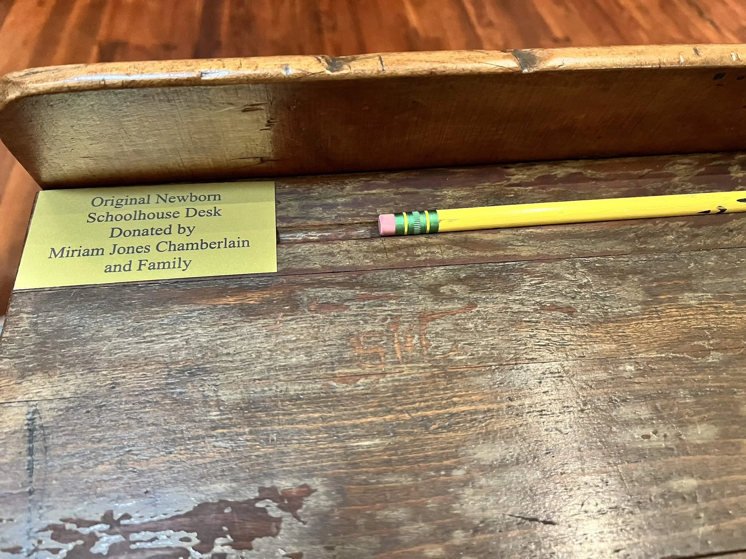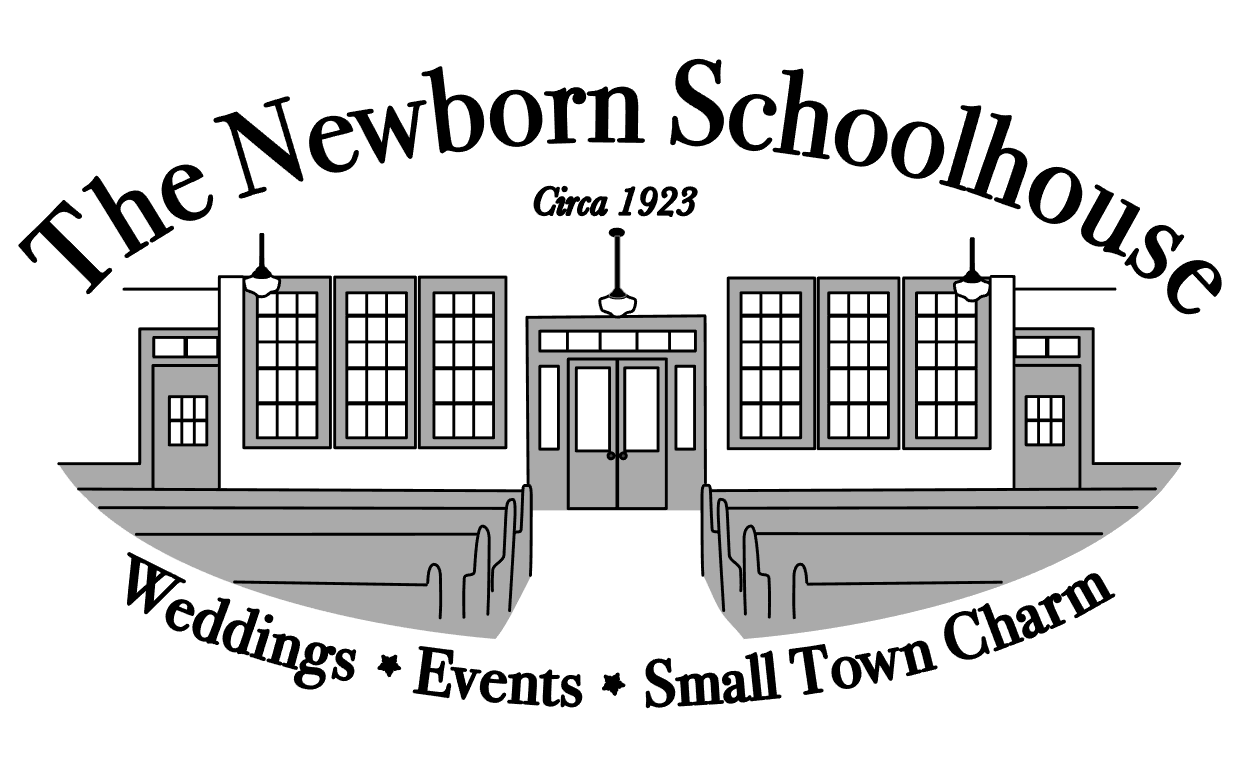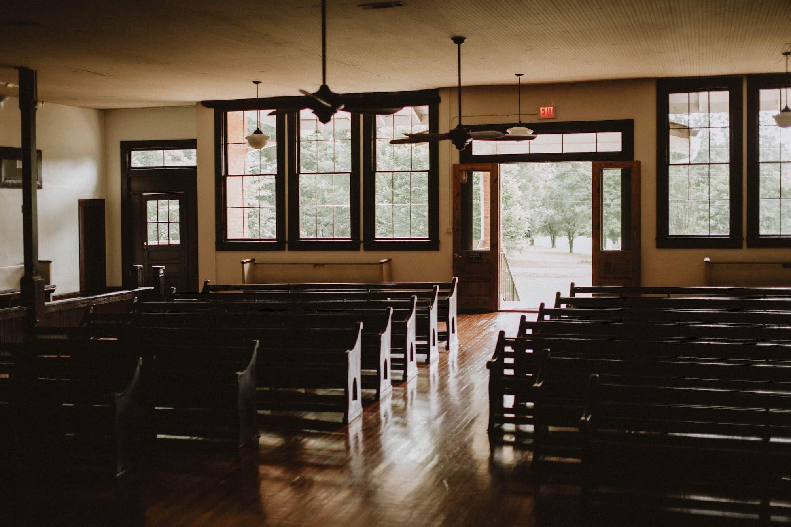
Explore The Newborn Schoolhouse
There is something unique about hosting your event in a historic schoolhouse.
Special thanks to AG Photos and to Melissa Limehouse for providing these images.
Auditorium

The auditorium is captivating with handcrafted pews and hardwood floors that are more than 100 years old. With large windows, an aisle down the middle and a stage at the front, the auditorium is a picturesque setting for a wedding, play, or any performance.




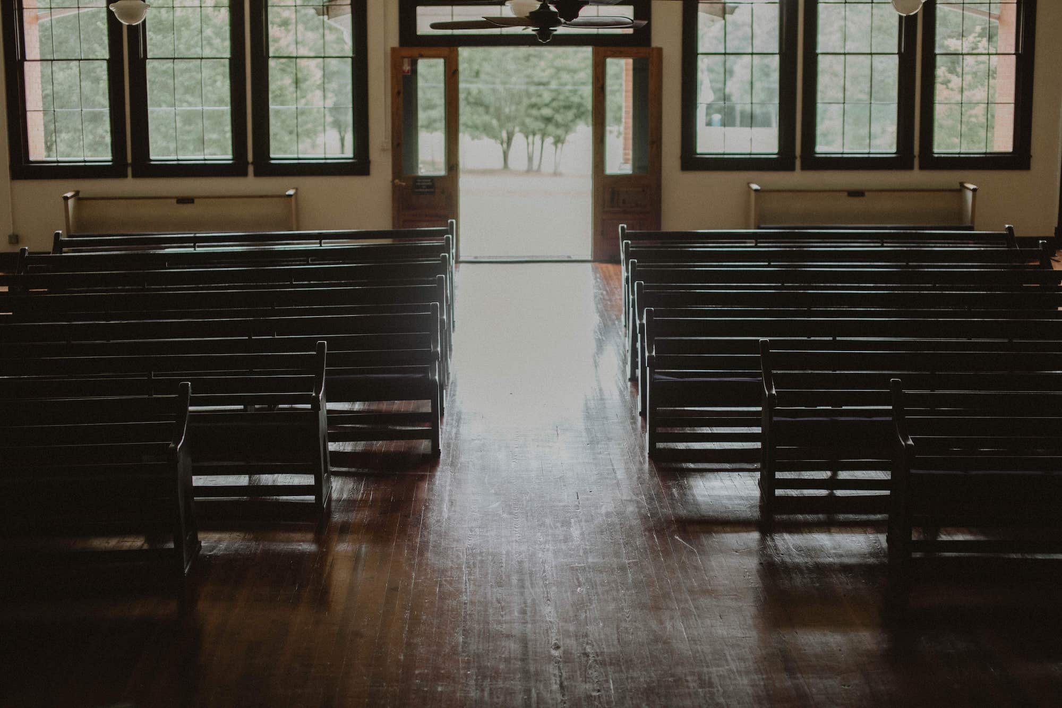
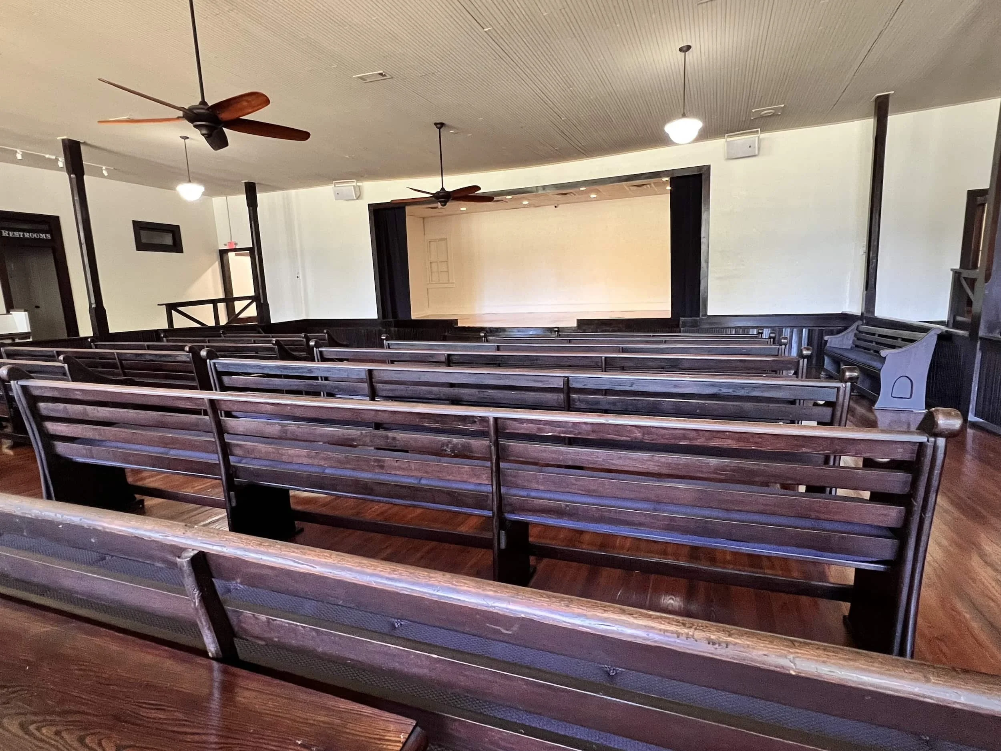
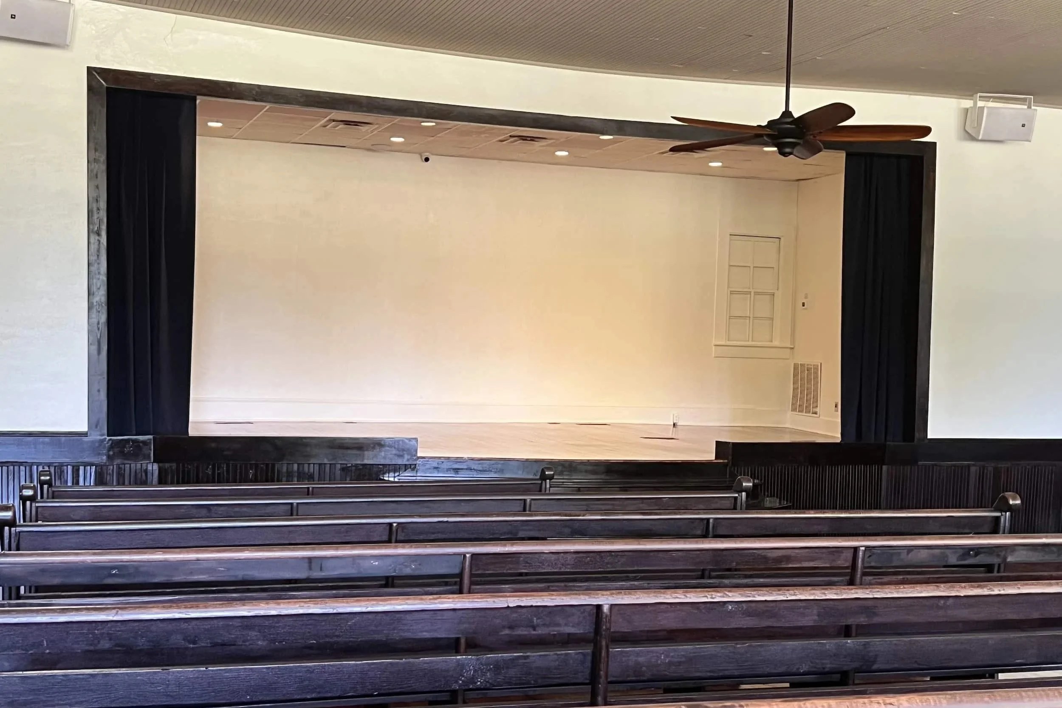
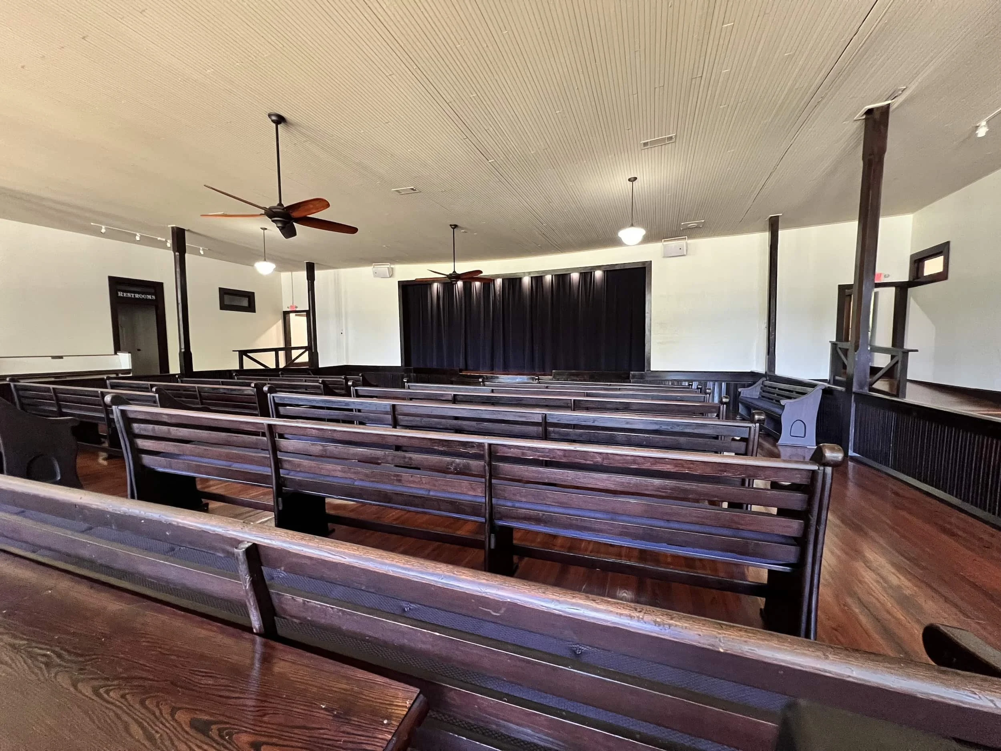
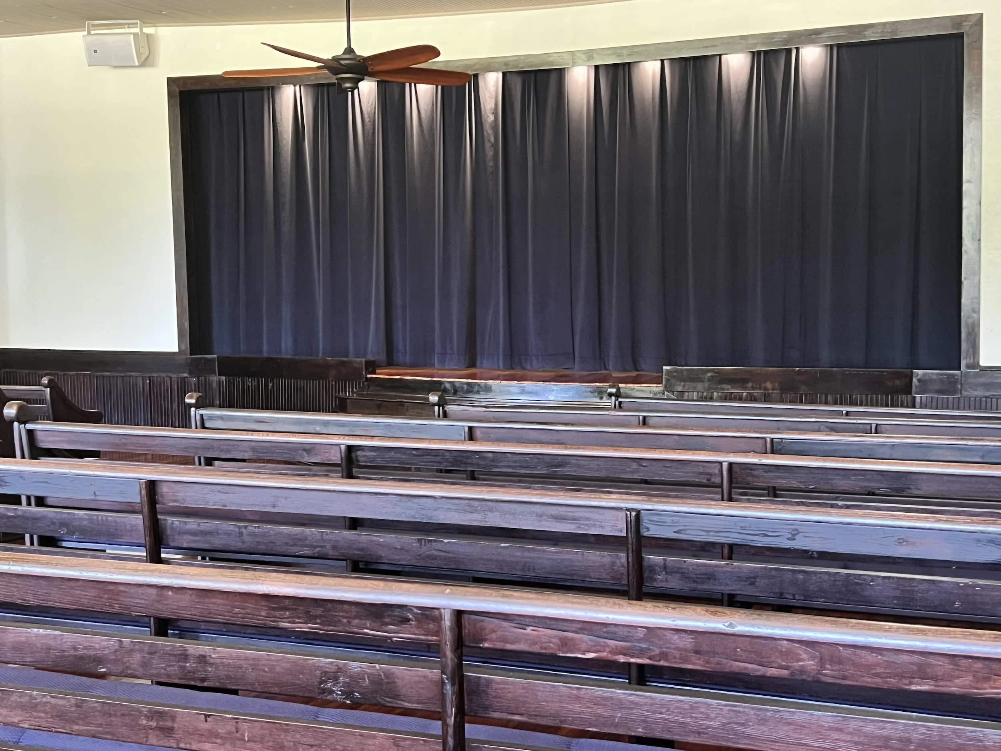










Dining Room
With high ceilings, original hardwood floors, and large windows to maximize the natural light, this open dining room is an idyllic setting for rehearsal dinners, receptions, and parties. The dining room can seat 75 guests or up to 125 with additional seating extending into the auditorium wings and large kitchen area. It can also accommodate 125 guests for a cocktail reception.









Bridal Suite
This stunning new bridal suite was designed and decorated to ensure a bride has the perfect room to get ready in on her special day. The room boasts a makeup counter that seats three, comfortable chairs and tables, private dressing screen, rolling rack, full-length mirror, swan hooks for dresses to hang, and a private bathroom.
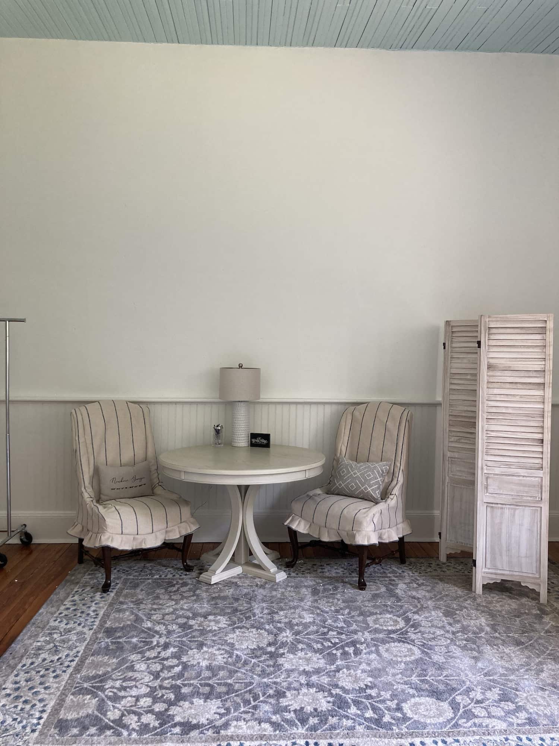




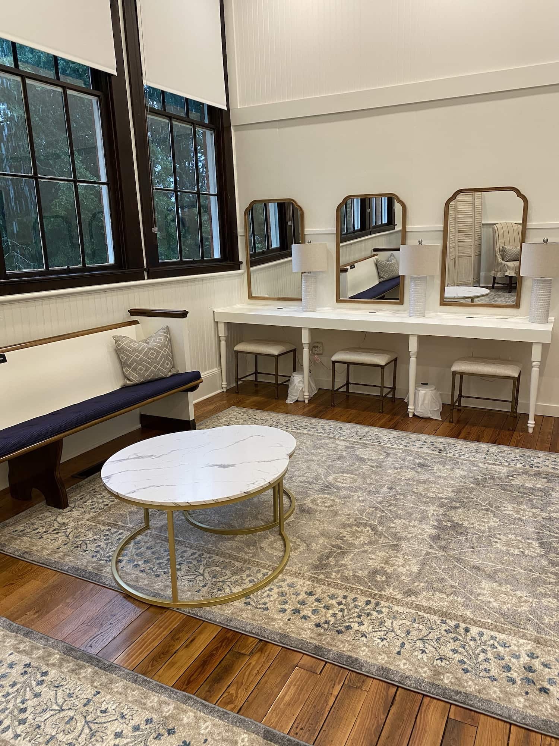
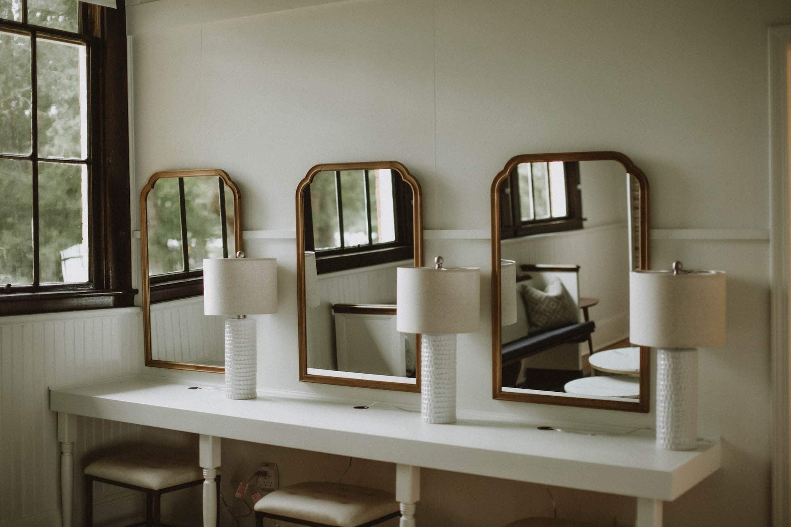
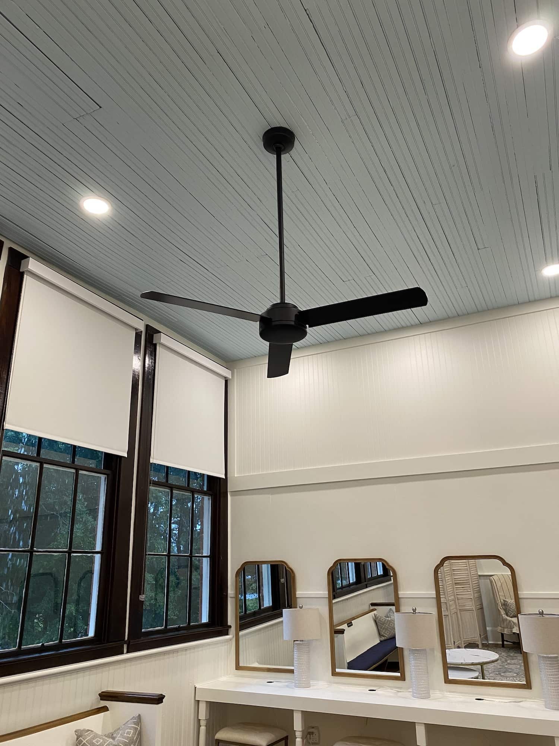

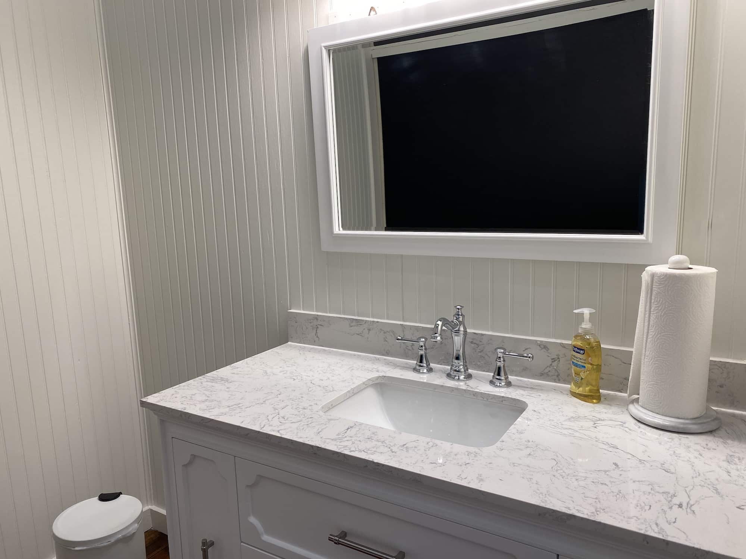
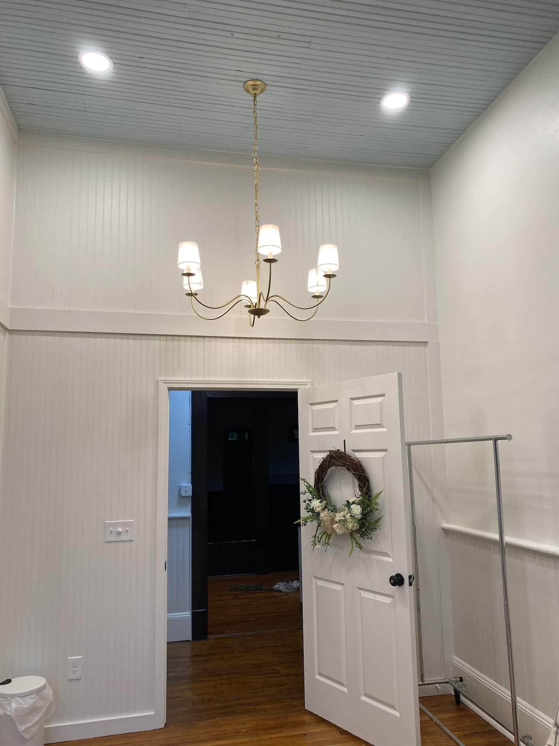
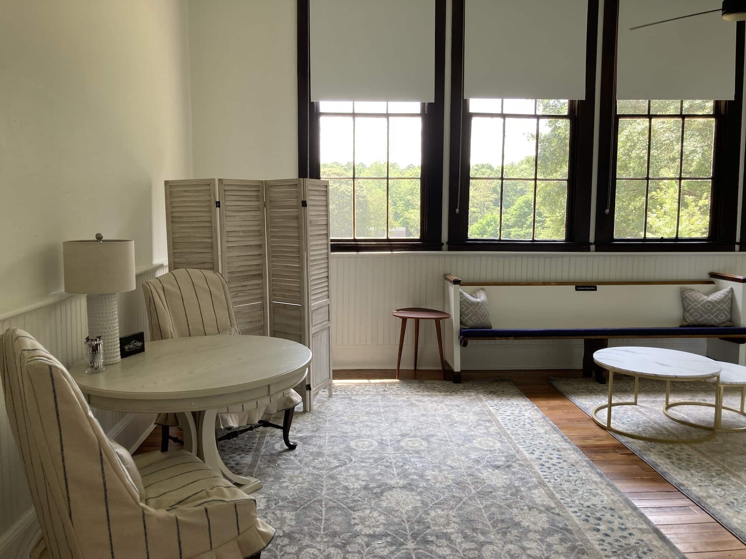
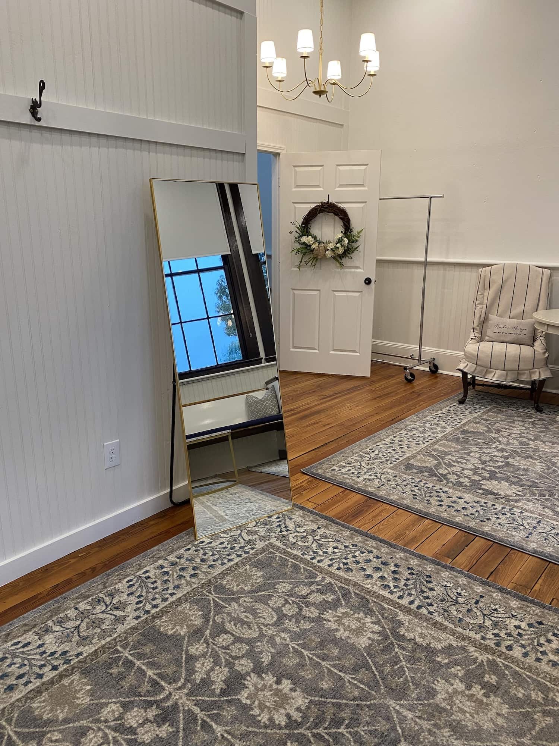
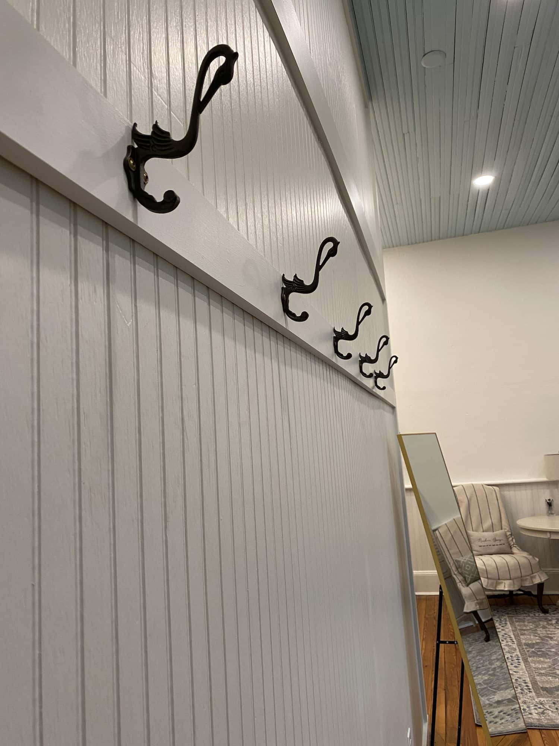















Front & Back Lawn
The large outdoor lawn provides plenty of room to have up to 300 guests attend your special event. A handicap accessible ramp into the schoolhouse and parking onsite makes it easy and convenient for guests to enjoy any occasion.
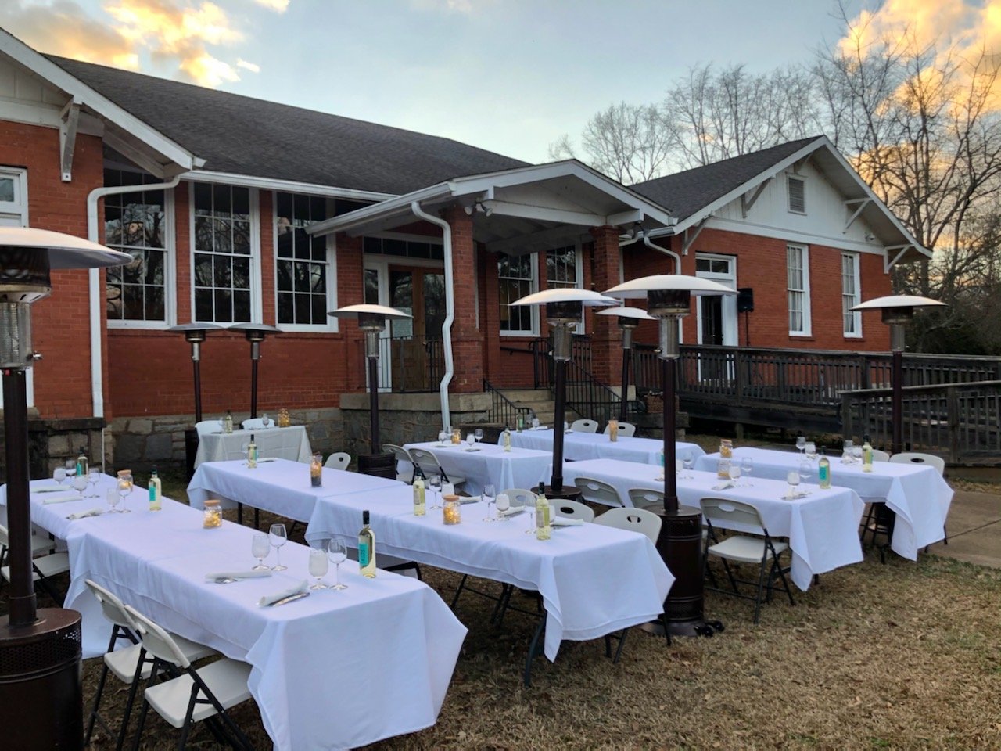



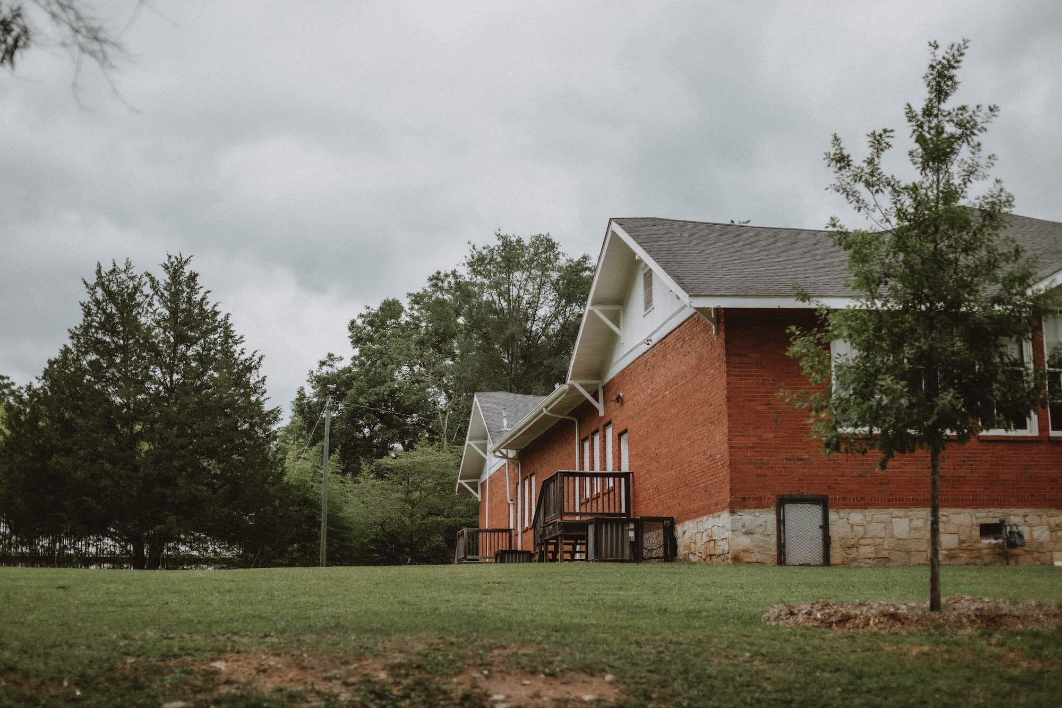

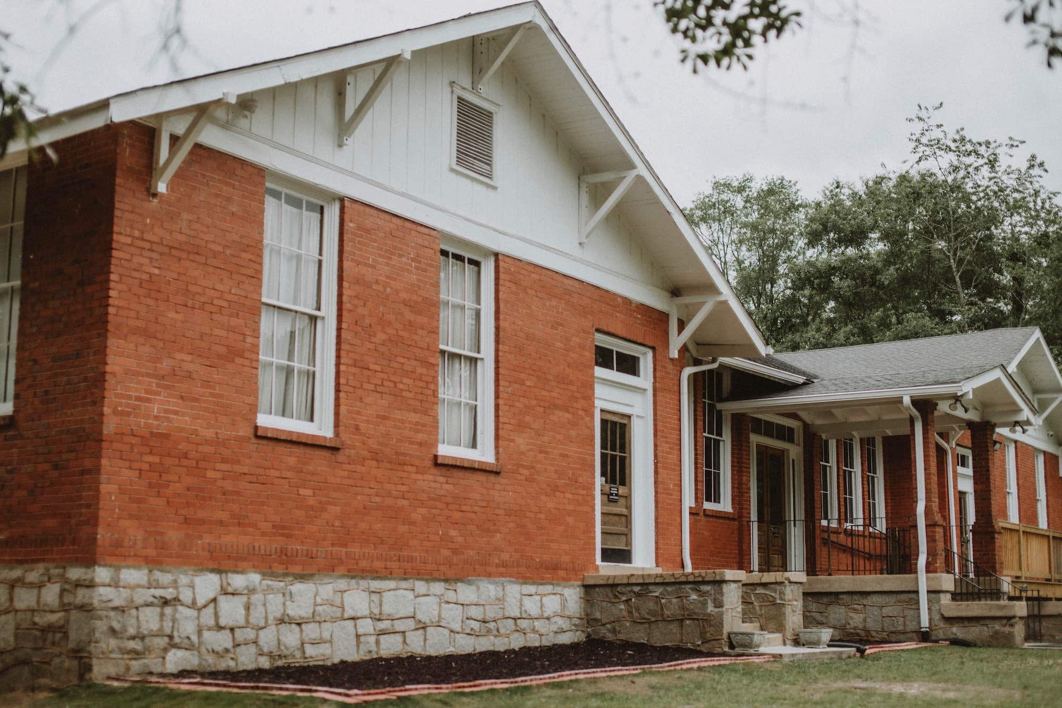
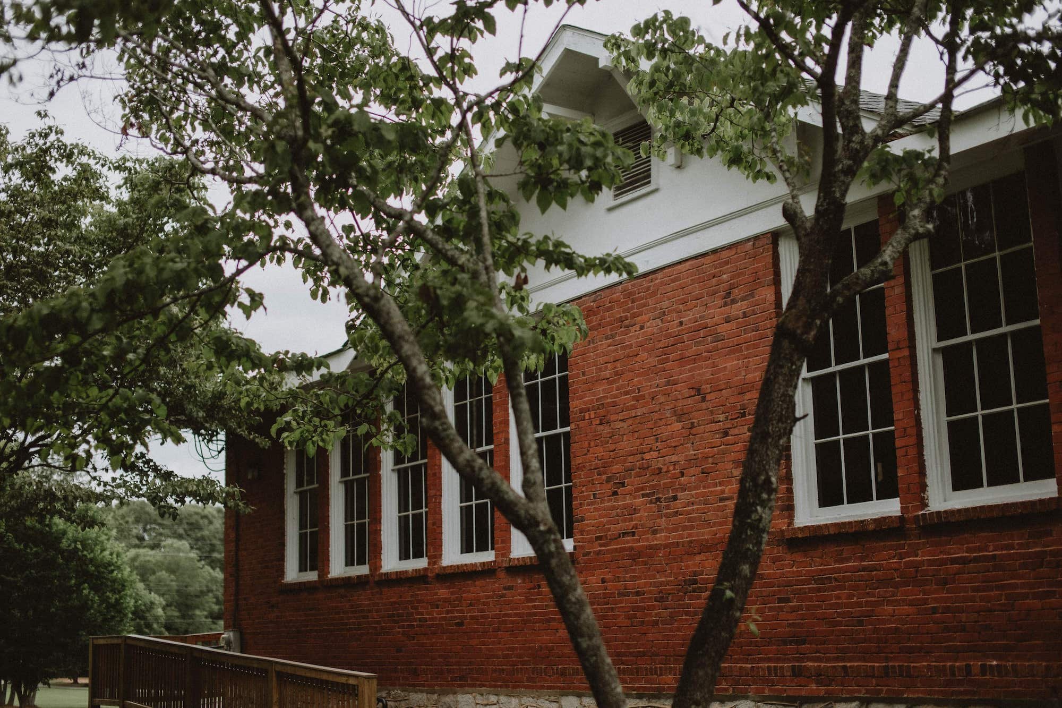
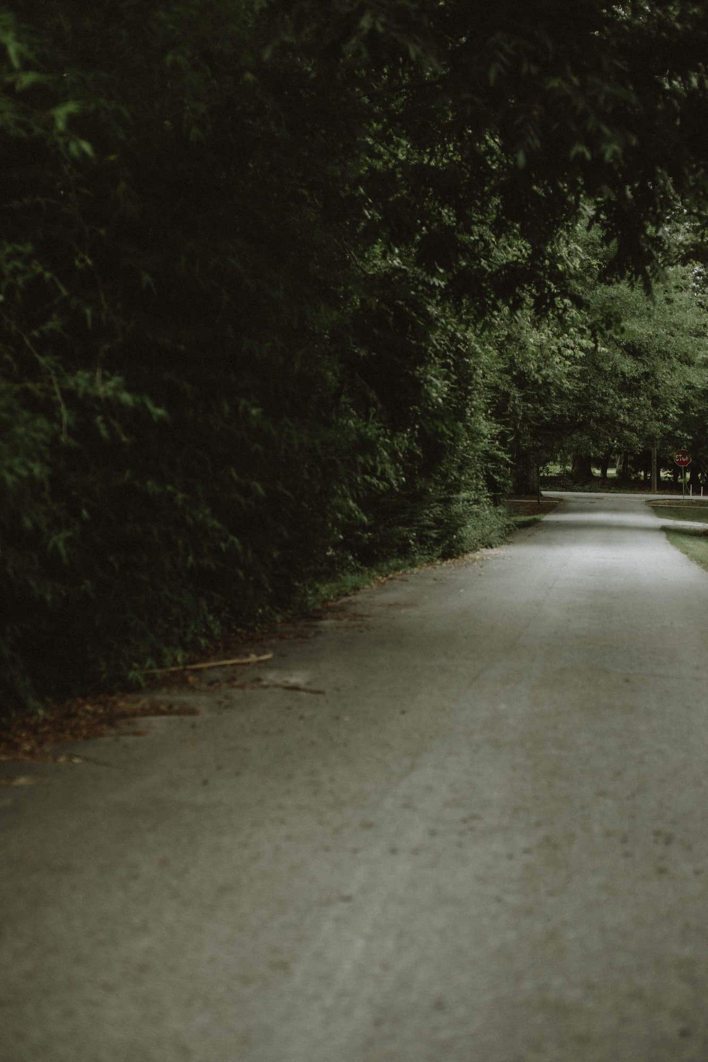










Kitchen
Whether you hire a caterer or plan to do it yourself, we have a full-size kitchen in a large room with prep tables, 2-compartment sink, a large refrigerator, oven, and microwave. This spacious kitchen is perfect for preparing and cooking food.




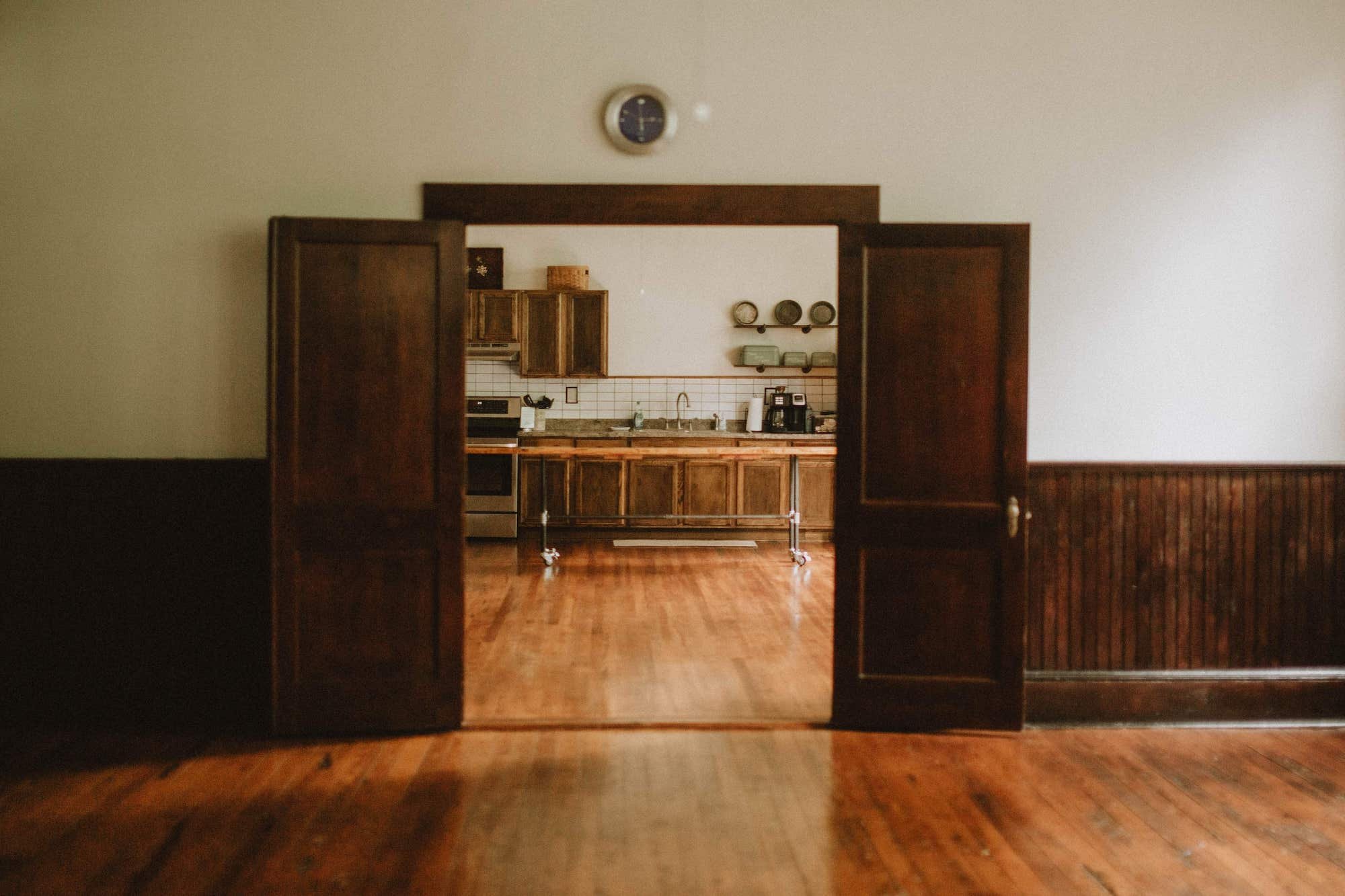






Schoolhouse Museum
Inside The Newborn Schoolhouse is a curated classroom with historic schoolhouse artifacts and memorabilia from the 1920’s. The museum adds to the allure of the venue and gives you a glance into a simpler time when the children of Newborn, grades 1 through 11, attended school there.
